Property Details
Square Feet
2,048
Bedrooms
4
Bathrooms
2.5
Year Built
1967
PROPERTY INFO
**SOLD! My Sellers received 2 offers, and escrow closed on 5/21/2024 with a sales price of $1,775,000 - which was more than $75K over its asking price!*** >>> A Glenmoor 4 bedroom with an expanded Great Room (2,048 sq ft per county records) and 2.5 baths (Hall Bath has walk-in tub). Quiet traffic street. Formal Living Room with plantation shutters and view of Rear Yard. Expanded Family Room lends itself to other options (in-law area with side entry, ADU possibilities, etc). Lovely Andersen windows, fresh paint inside and out. New w/w carpets. Very easy commuter location with 880 and 84 access, walk to shopping (Lucky’s Market) and restaurants. This very lovely Glenmoor home has a wonderful more open-concept floorplan. NOTE: One of the 3 Trustees is a licensed real estate broker.
Profile
Address
5364 York Dr
City
Fremont
State
CA
Zip
94536
Beds
4
Baths
2.5
Square Footage
2,048
Year Built
1967
Neighborhood
GLENMOOR
List Price
$1,699,950
MLS Number
41054963
Lot Size
7,875
Elementary School
JOHN G. MATTOS ELEMENTARY SCHOOL
Middle School
G. M. WALTERS JUNIOR HIGH SCHOOL
High School
JOHN F. KENNEDY HIGH SCHOOL
Elementary School District
FREMONT UNIFIED SCHOOL DISTRICT
High School District
FREMONT UNIFIED SCHOOL DISTRICT
Standard Features
Central Forced Air Heat
Roof Type
wood shake
Hardwood Floors
Patio
in Rear Yard
Fireplace Count
1
Mature Landscaping
in both Front and Rear Yards
Crown Molding
Eat-in Kitchen
Attic
Indoor Laundry
with sink and storage
Stainless Steel Appliances
dishwasher, microwave
Ceiling Fans
in Kitchen and Family Room
Finished Garage
Wall to Wall Carpeting
in Living Room and 3 Bedrooms
Kitchen Counter Type
tile
Recessed Lighting
Two Car Garage
Family Rooms
Floor Type
carpet, hardwood and tile
Parking Spaces
2 Garage spaces
Garage Type
attached, enclosed
Porch Type
front porch
HOA Features
Barbecue Area
Basketball Court
Greenbelt
Hot Tub - HOA
Park
Playground
Pool - HOA
Tennis Courts
Custom Features
Expanded Great Room
Formal Living Room w plantation shutters
Expanded Family Room
Optional In-Law Quarters / ADU
Andersen windows
Fresh paint inside and out
New wall-to-wall carpets
Open-Concept floorplan
Easy commuter location
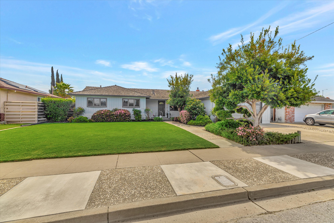
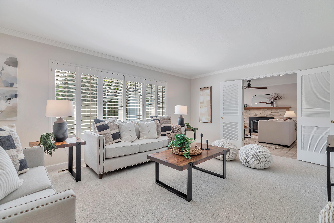
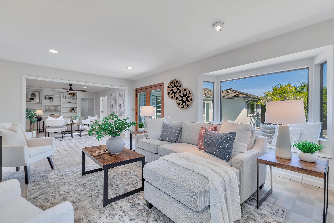
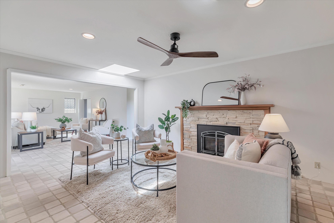
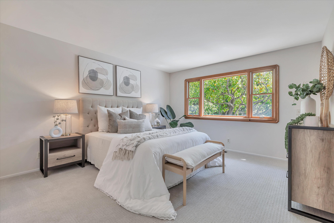
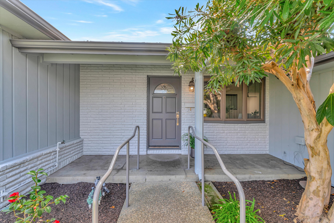
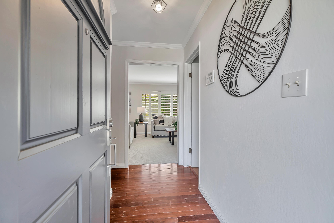
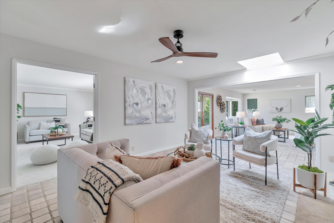
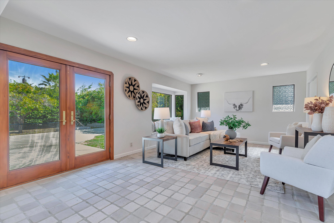
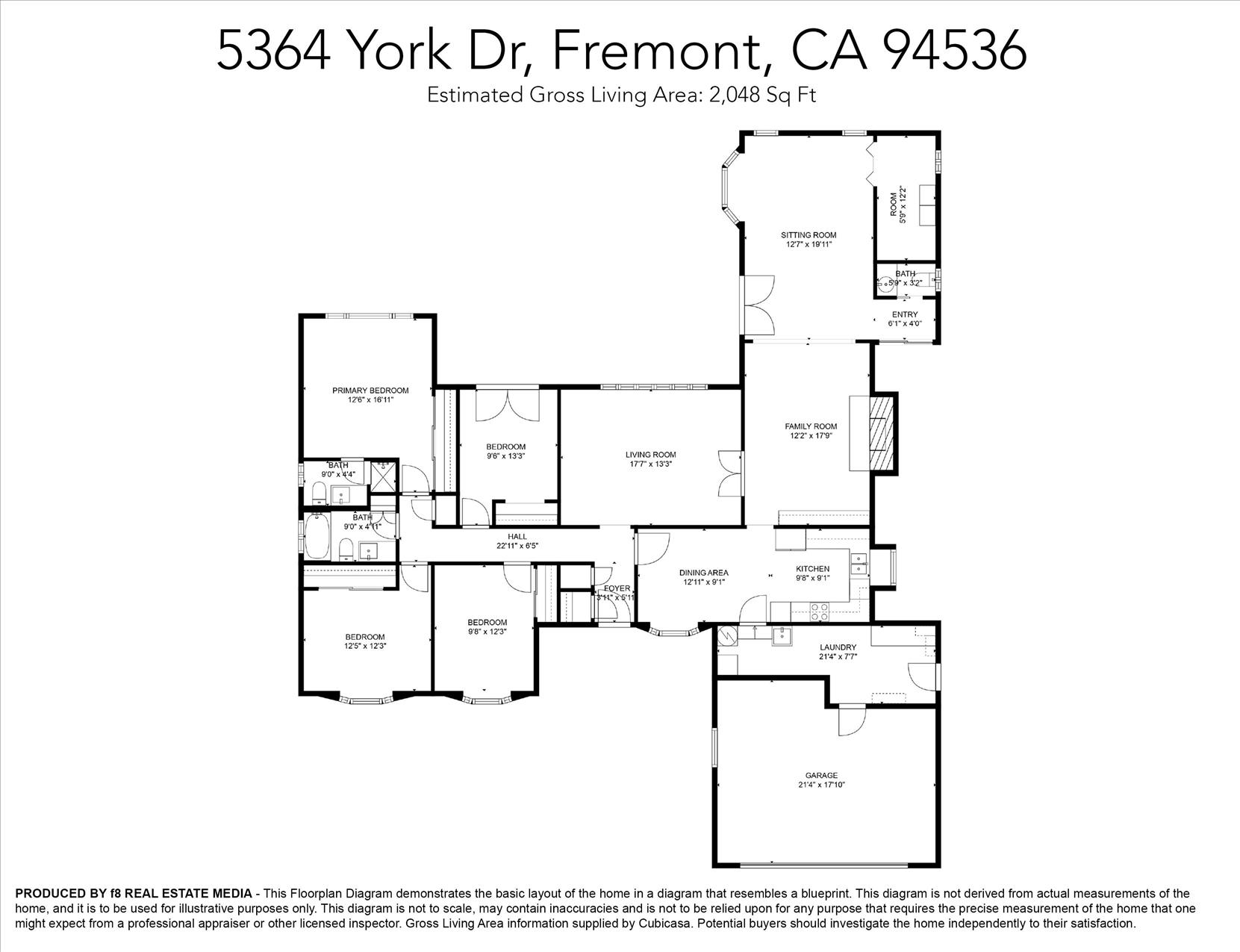
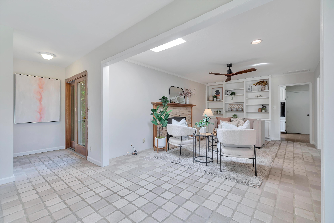
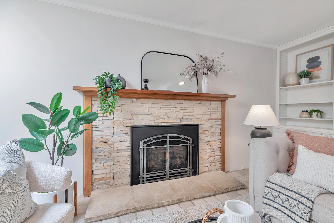
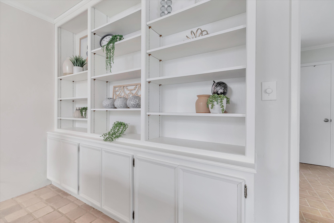
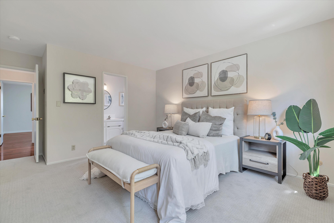
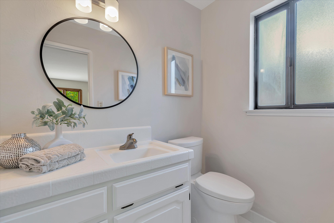
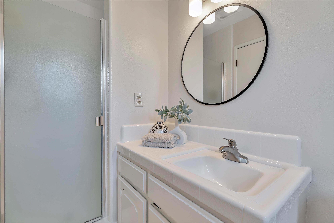
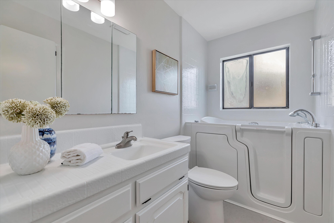
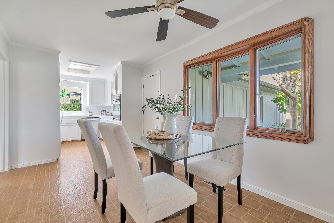
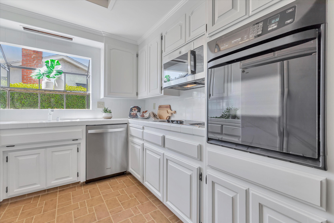
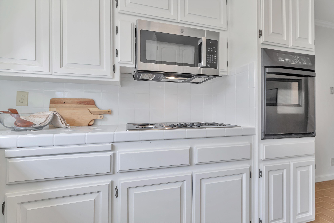
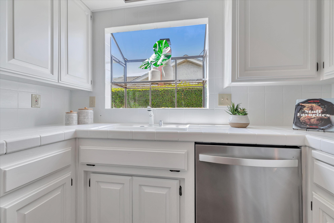
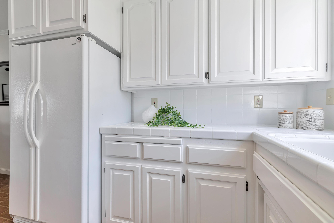
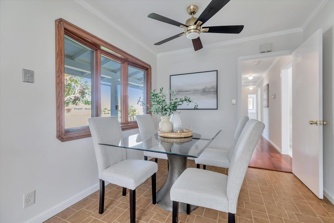
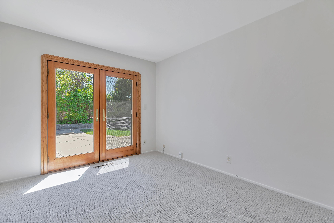
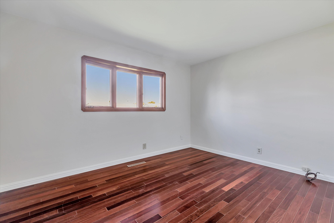
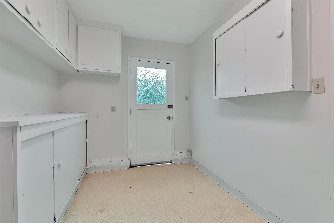
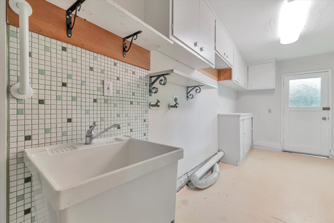
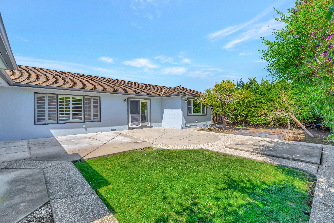
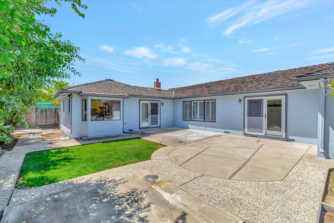
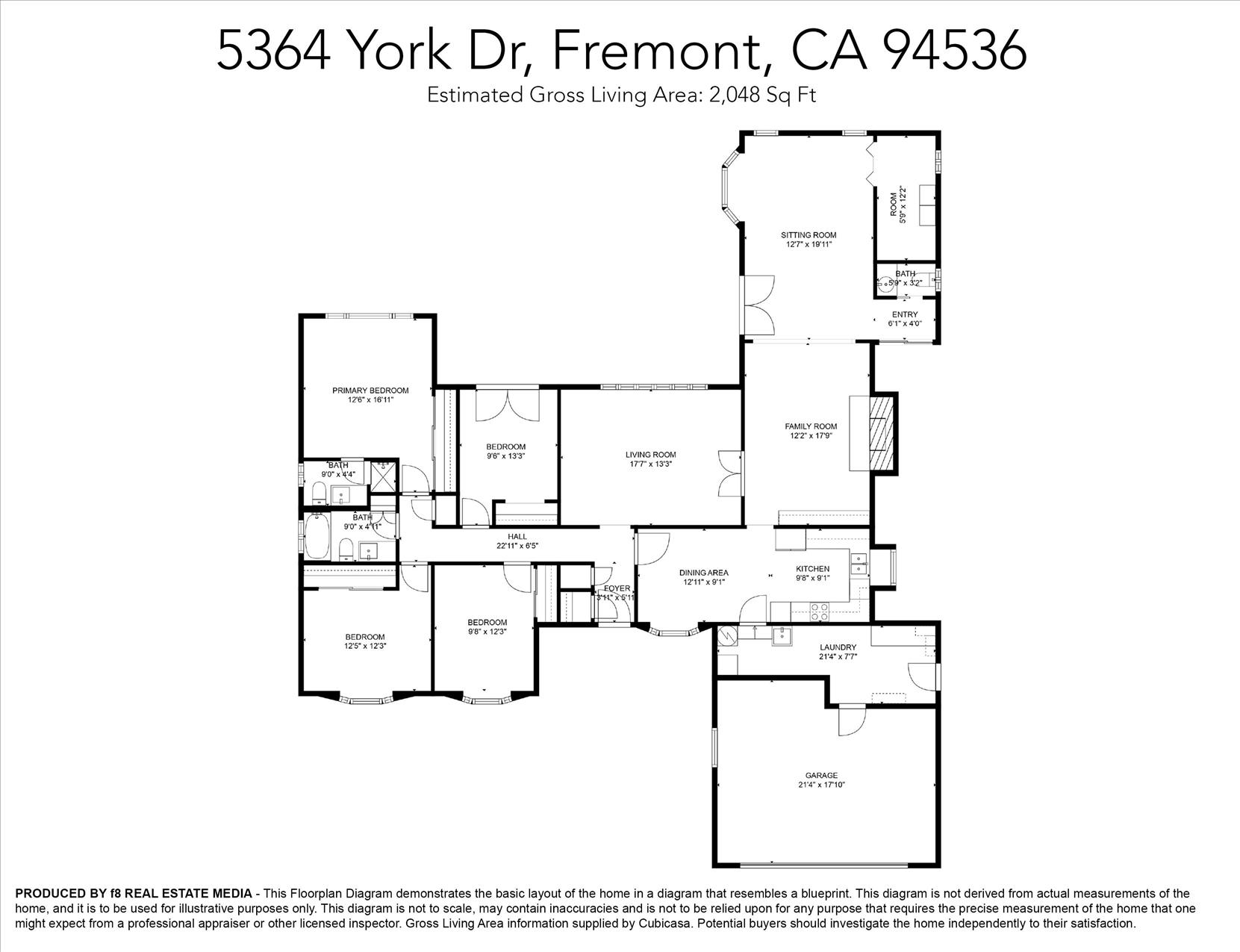
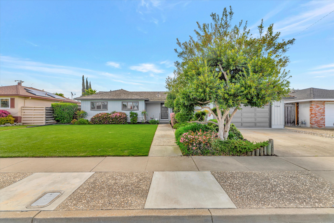
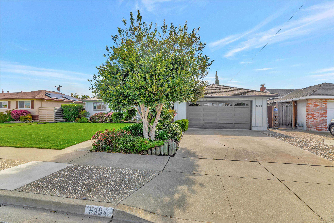
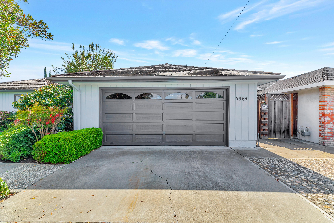
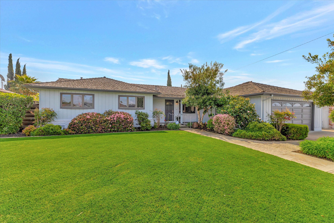
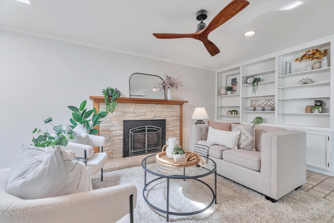
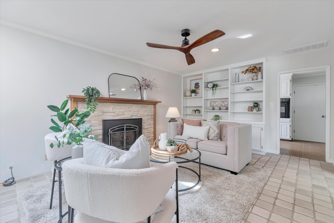
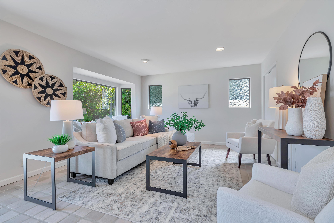
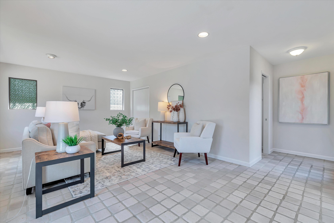
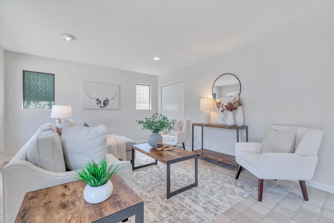
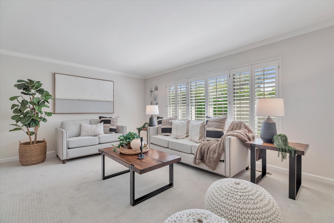
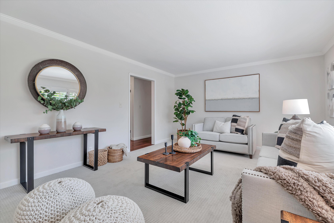
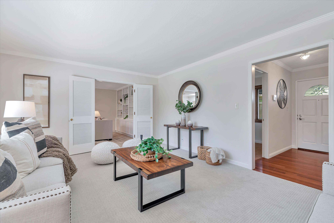
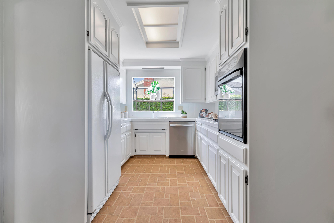
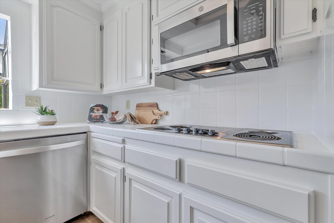
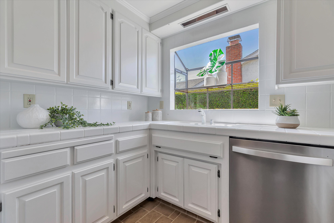
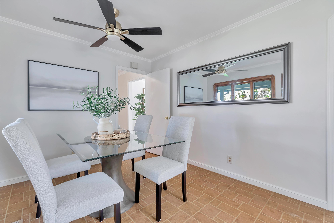
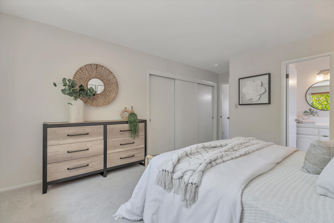
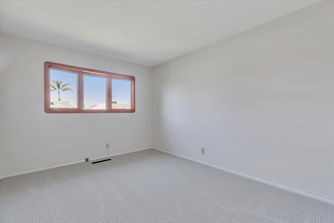
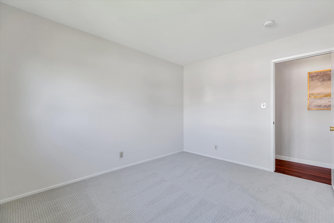
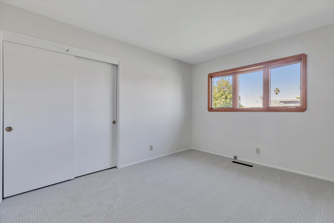
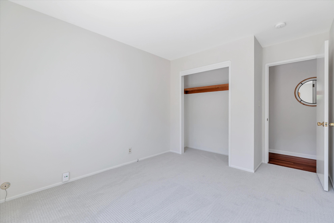
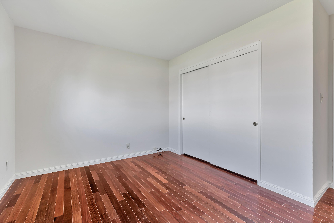
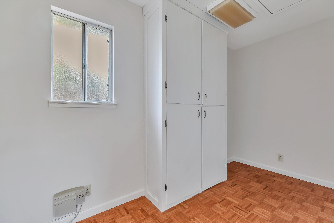
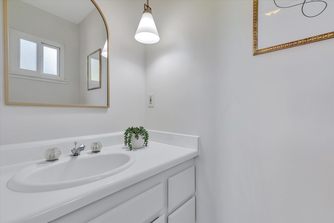
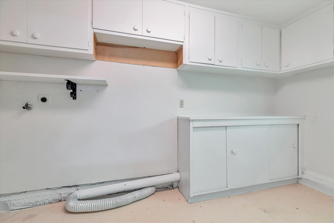
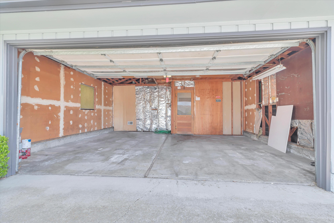
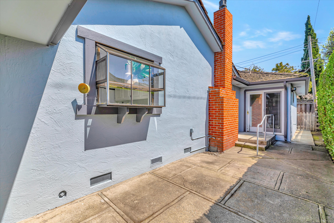
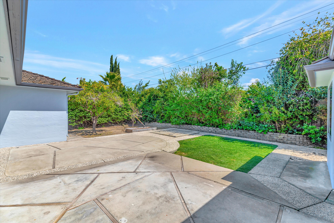
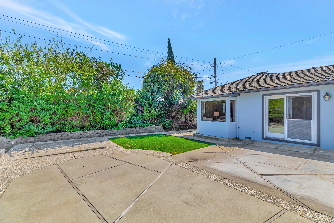
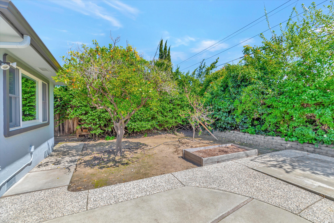
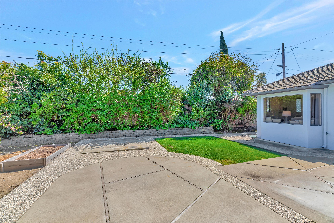
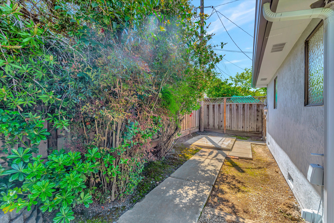
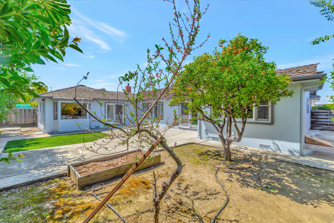
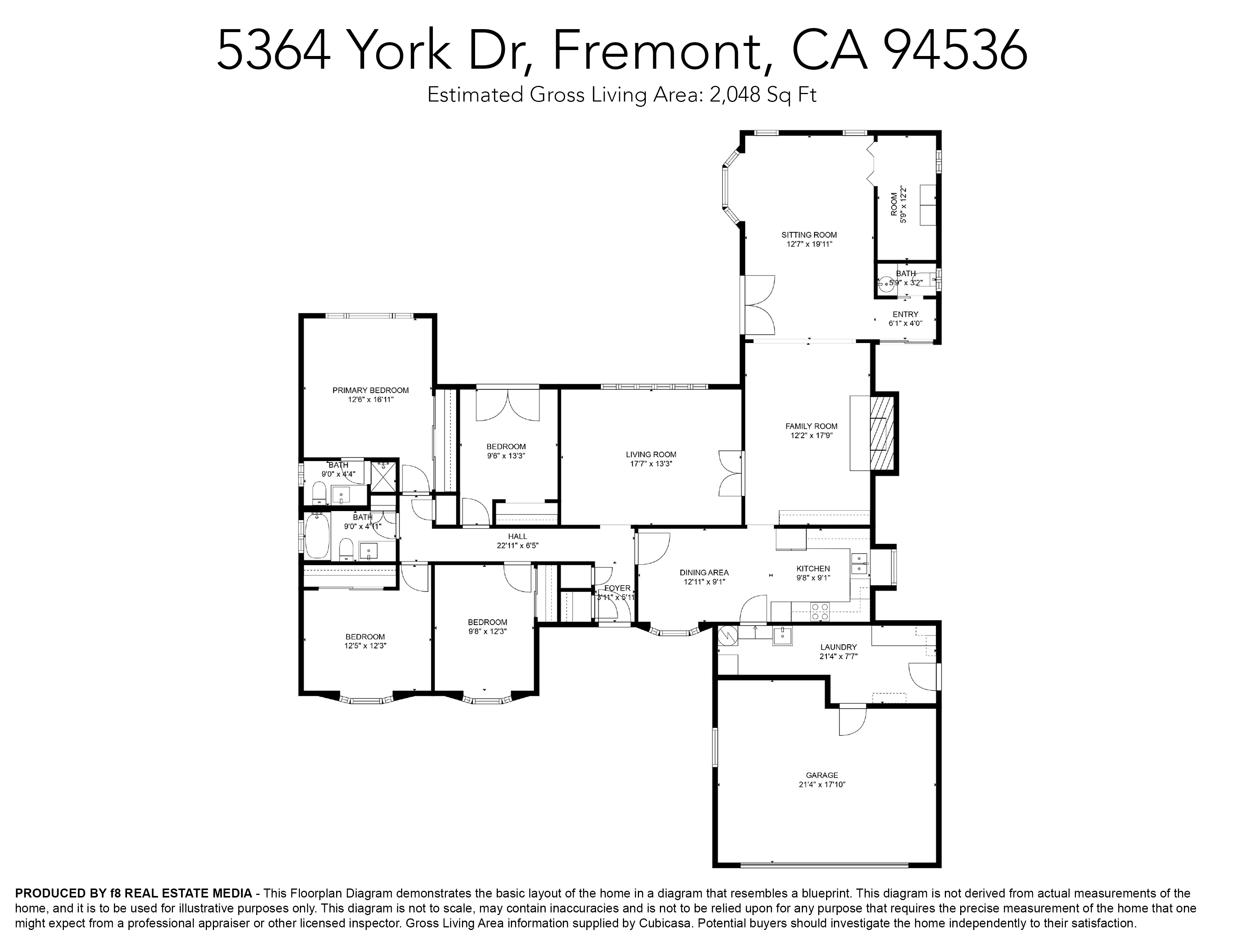
Share:
